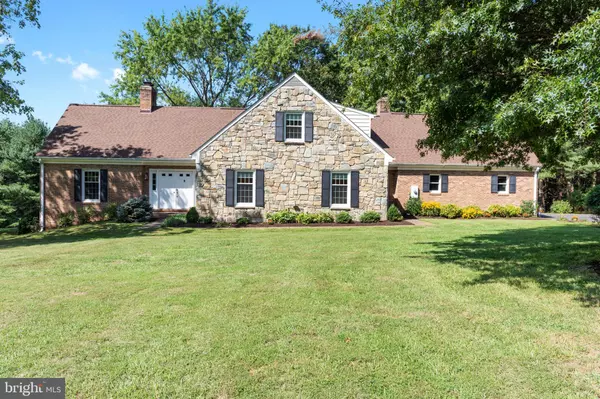For more information regarding the value of a property, please contact us for a free consultation.
36927 SNICKERSVILLE TPKE Purcellville, VA 20132
Want to know what your home might be worth? Contact us for a FREE valuation!

Our team is ready to help you sell your home for the highest possible price ASAP
Key Details
Sold Price $825,000
Property Type Single Family Home
Sub Type Detached
Listing Status Sold
Purchase Type For Sale
Square Footage 3,662 sqft
Price per Sqft $225
Subdivision Choha Family
MLS Listing ID VALO2007512
Sold Date 10/28/21
Style Cape Cod,Cottage
Bedrooms 4
Full Baths 3
HOA Y/N N
Abv Grd Liv Area 3,662
Originating Board BRIGHT
Year Built 1980
Annual Tax Amount $6,797
Tax Year 2021
Lot Size 7.470 Acres
Acres 7.47
Property Description
You know your search is over when you visit Hidden Brook Farm, a jewel in Western Loudoun. With 7.5 acres, 4 bedrooms, 3 full baths, and nearly 3700 finished sf, this custom-built stone and brick home has been updated and cared for impeccably.
Interior features include: 3 fireplaces with circulating fans, oak hardwoods and mostly new carpet, LVP flooring, refaced kitchen cabinets with granite counters, and a main-level full bath that has been stunningly redone - featuring a Kohler LuxStone walk-in shower.
The great room off the back is massive (35 X 23) and includes 4 in-ceiling speakers for 7.1 home theatre, its own mini-split HVAC system, a beautiful bay window, and easy access to mud room/storage.
Upstairs, the owner’s suite brags an attached sitting room with wood-burning fireplace, a light-filled sunroom, 3 closets, and is flanked by 2 HUGE walk-in attic spaces (26 X 18 and 17 X 14) for super easy access to stored items/seasonal décor/luggage. The drywalled small cellar has HVAC, holds utility items, is perfect for home and garden storage, and is connected to a crawl space with a vapor barrier.
Off the back you’ll find a fantastic screened porch with 2 Trex decks and a flagstone patio. Here you can view the expansive back yard, woods, fire pit, and garden. Head down towards the woods to find the “hidden brook” that gives the property its name!
It’s rare to find a 3-car detached garage/workshop that has an HVAC system and is wired for internet, CATV and phone. Note the 12’ ceilings, 5.1 stereo system, 200-amp available service and 6” concrete floors, capable of supporting a car lift.
There’s more! A chicken coop! Comcast internet! A 5 year-old roof! Replaced windows! A 1-year home warranty! The privilege to live on one of Virginia’s “Scenic Byways”!
Don’t let this one-of-a-kind opportunity get away. The pastoral views, bucolic civil war era stone walls, hardwoods and evergreens are all tucked away from the world around. Hidden Brook Farm is waiting to be your next home.
Location
State VA
County Loudoun
Zoning 01
Rooms
Other Rooms Living Room, Dining Room, Primary Bedroom, Sitting Room, Bedroom 2, Bedroom 3, Bedroom 4, Kitchen, Family Room, Foyer, Sun/Florida Room, Great Room, Laundry, Mud Room, Attic, Primary Bathroom, Full Bath, Screened Porch
Basement Outside Entrance, Side Entrance, Poured Concrete, Partial, Unfinished
Main Level Bedrooms 2
Interior
Interior Features Built-Ins, Carpet, Ceiling Fan(s), Chair Railings, Entry Level Bedroom, Exposed Beams, Family Room Off Kitchen, Floor Plan - Traditional, Formal/Separate Dining Room, Pantry, Primary Bath(s), Recessed Lighting, Walk-in Closet(s), Window Treatments, Wood Floors
Hot Water Electric
Heating Forced Air, Heat Pump - Electric BackUp, Zoned
Cooling Central A/C, Ceiling Fan(s), Ductless/Mini-Split, Heat Pump(s), Whole House Fan
Flooring Carpet, Ceramic Tile, Hardwood, Luxury Vinyl Plank, Luxury Vinyl Tile, Slate
Fireplaces Number 3
Fireplaces Type Gas/Propane, Mantel(s), Wood
Equipment Built-In Microwave, Dishwasher, Dryer, Exhaust Fan, Freezer, Oven/Range - Gas, Refrigerator, Washer, Water Heater
Fireplace Y
Appliance Built-In Microwave, Dishwasher, Dryer, Exhaust Fan, Freezer, Oven/Range - Gas, Refrigerator, Washer, Water Heater
Heat Source Electric, Propane - Owned
Laundry Main Floor
Exterior
Parking Features Additional Storage Area, Garage - Side Entry, Garage Door Opener, Oversized
Garage Spaces 5.0
Water Access N
View Trees/Woods
Accessibility None
Road Frontage Easement/Right of Way
Attached Garage 2
Total Parking Spaces 5
Garage Y
Building
Lot Description Partly Wooded, Private, Stream/Creek, Trees/Wooded
Story 3
Foundation Crawl Space, Other
Sewer Septic = # of BR
Water Well
Architectural Style Cape Cod, Cottage
Level or Stories 3
Additional Building Above Grade, Below Grade
New Construction N
Schools
Elementary Schools Banneker
Middle Schools Blue Ridge
High Schools Loudoun Valley
School District Loudoun County Public Schools
Others
Senior Community No
Tax ID 530253679000
Ownership Fee Simple
SqFt Source Assessor
Special Listing Condition Standard
Read Less

Bought with Danilo Bogdanovic • Redfin Corporation
GET MORE INFORMATION




